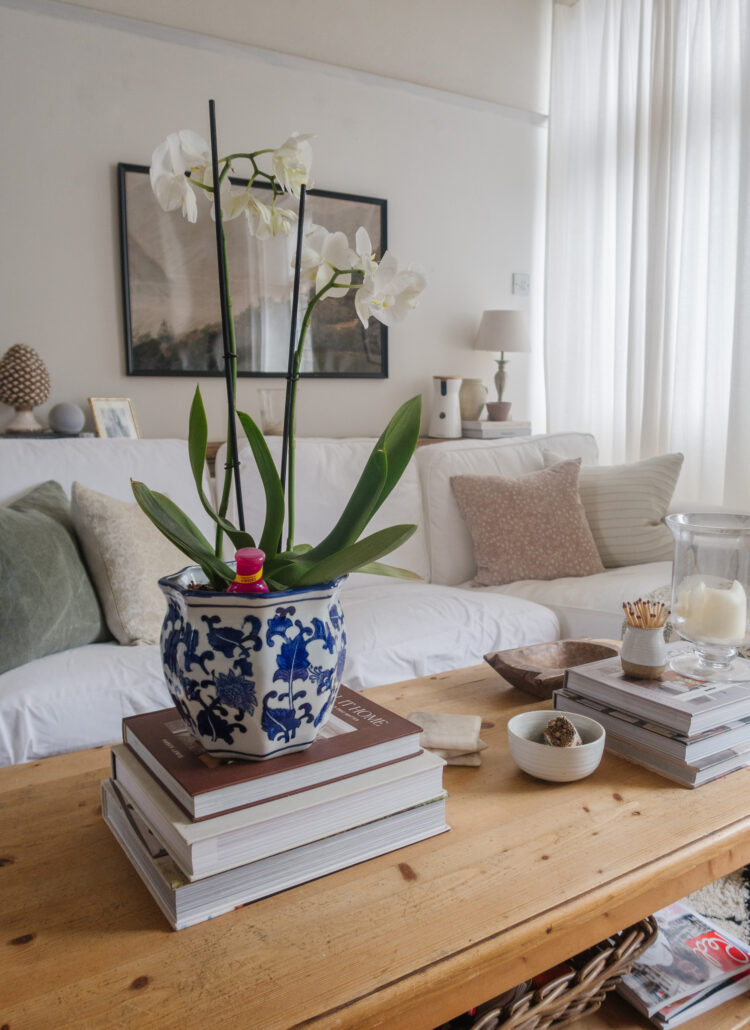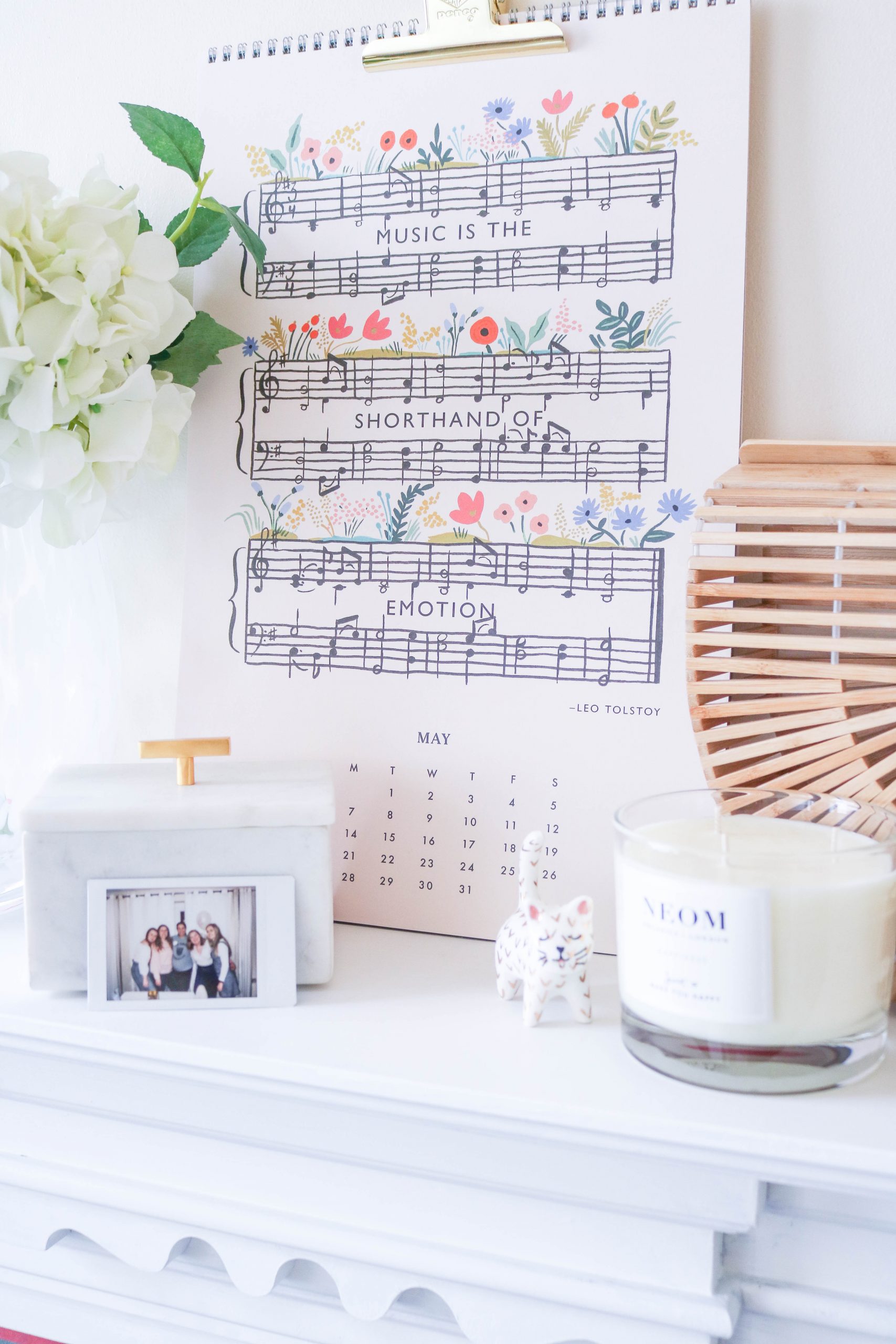
So we’re finally starting with making over the new house! We’re really lucky to have a lovely landlord who is willing to let us do a little bit so sprucing up to the house. This house has so much potential and I can’t wait to see how this house could look. We’ve decorated it to what we can do so far, but the house does have a long way to go. So we’re starting with the living room, as it’s the main room that we constantly hang out in. It’s also the first room you go into when you walk through the front door. We’re halfway through and I’m so excited to show you the finished results of the living room makeover…



THE CURRENT DECOR.
So currently, the living room is not how I would like it. Pretty much all the furniture doesn’t fit into the area. Then there’s also the carpet. The carpet I can’t even speak about. I just cannot stand it. Here’s hoping I can convince the landlord to change it or somehow it becomes damaged accidentally and it happens to need replacing…
Layout wise, I’ve got the sofa and chair in the place. People have suggested I have the sofa where the chair is, but I hated living with the sofa not against the wall. I also think it’ll be too close to the TV when the new stand is purchased. The gorgeous La Redoute sideboard is unfortunately not staying. Sadly, it’s too big for the room. I’m hoping it will fit either on the landing or failing that, it will have to live in the spare bedroom. Pretty much all the furniture bar the sofa, chair and marble side tables are going from the room with the living room makeover.

THE DECOR PLAN.
So this is my thinking for the living room makeover. And yes, I’m going to embrace a dark wall. Have you fallen off your sofa in shock? Of course, there will be a little bit of a white on the walls. All the woodwork needs painting and any wall above the picture rail is getting a lick of white paint. Including the ceiling, as you can see by the photos above, the peach is going! We’ve already started with doing up the fireplace by giving the mantle a makeover (blog post coming soon!) That is also being painted white (it looks so good!) For the remainder of the walls, I’m going with this deep green by Dowsing & Reynolds.
Of course, it wouldn’t be my home without some form of a DIY project. This time I’m going big. I’m building a cabinet into the alcove nearest the sofa. I’m still in the planning stages, but I’m excited to create it. Be sure to keep an eye out on the blog for that blog post coming soon! Above the alcove, I’m thinking some form of shelving, perhaps some floating ones? Another DIY project that we’ll be working on is a radiator cover. The current one has gone yellow and is really dirty, so I just want to hide it behind something. Plus, it’s extra side space to put things on.
LIVING ROOM MAKEOVER.
Furniture wise, I already got myself the marble side tables which I’m in love with! Not only are they great for an Instagram, but they are the perfect small table to put next to the armchair. New pieces I want to invest in, the first one is a new coffee table. Our current one is completely been destroyed (thanks nephews) but I think I might still keep it for a while to use for photos. Though I’ve put this lovely coffee table on my mood board, I’m now loving this coffee table by La Redoute. I also want to get a new tv stand, as the current one is far too big for the other alcove. And because the sideboard is heading out of the room, some form of a tall sideboard, just some extra storage. It’s not really something we desperately need, just an added extra we could potentially have.
So this is my plan for the makeover. It’s hard for me to describe it but I hope you can see the vision behind it. Right now, I’m just so ready for the major part of the painting to be done. I’m also waiting for payday so I can start buying the wood to build the cabinet. Then I can start thinking shelves and storage! I’ll be documenting the process on Instagram and of course, here on the blog. Are you excited to see the progress?





Leave a Reply